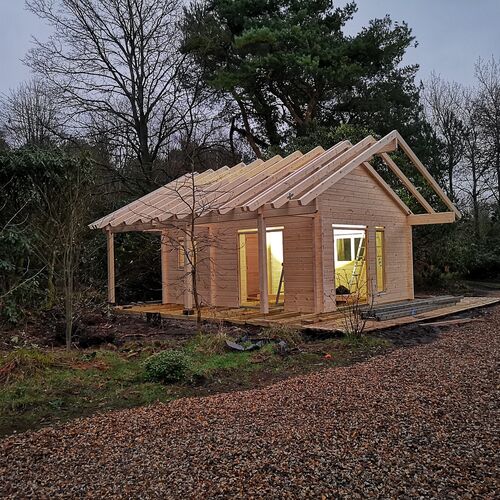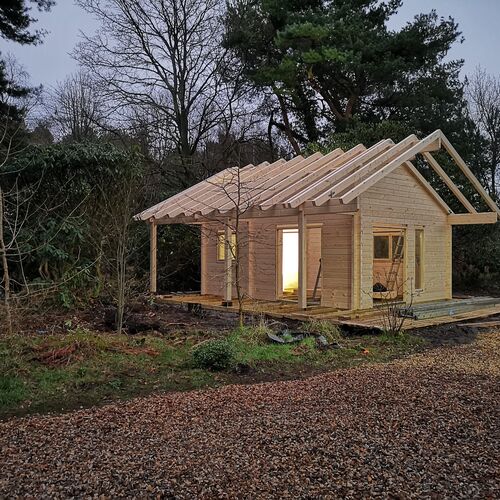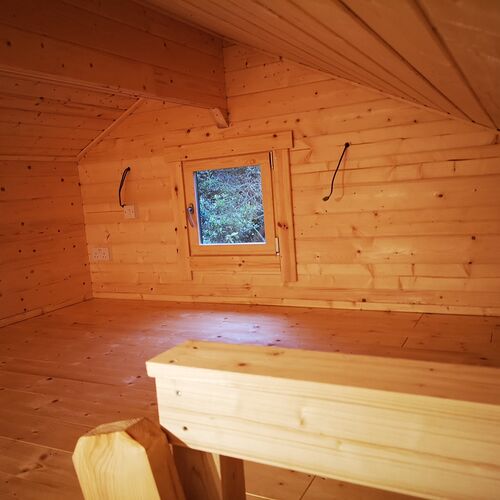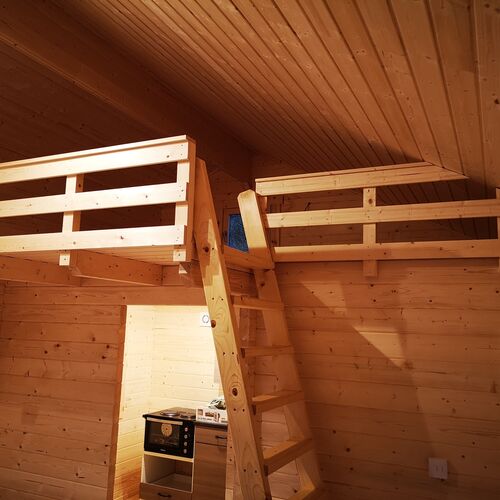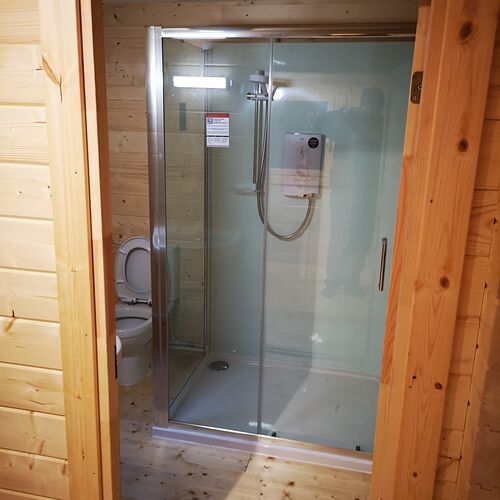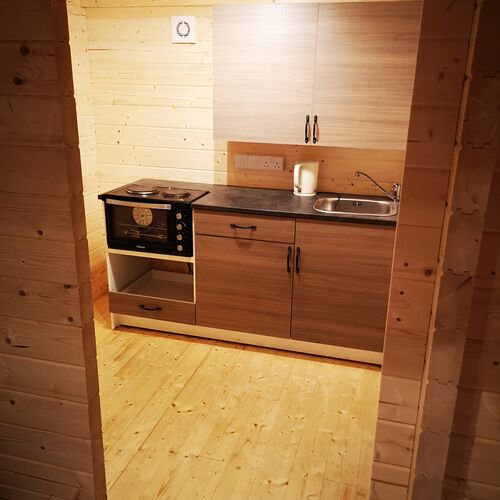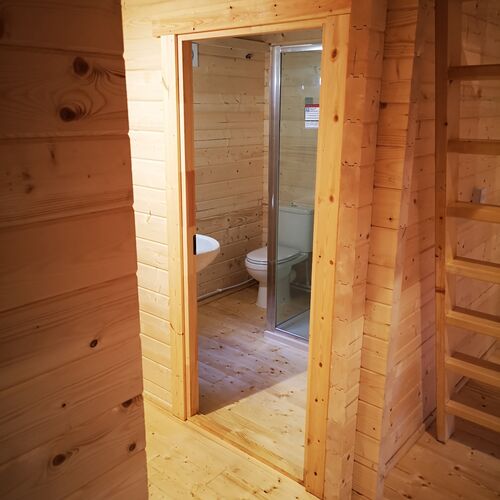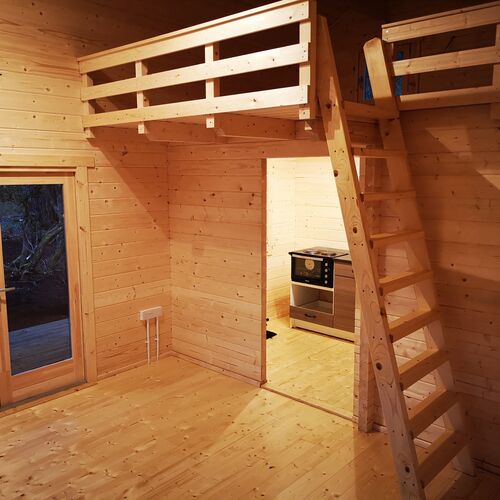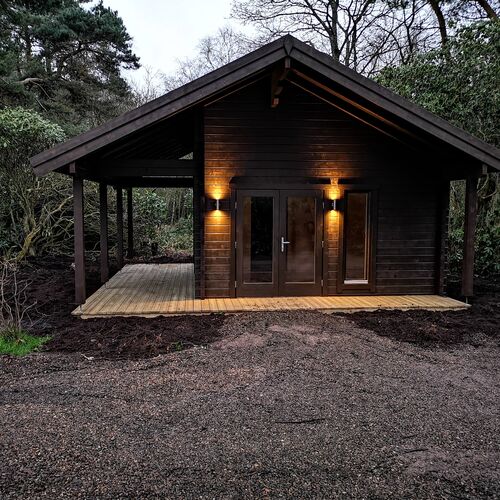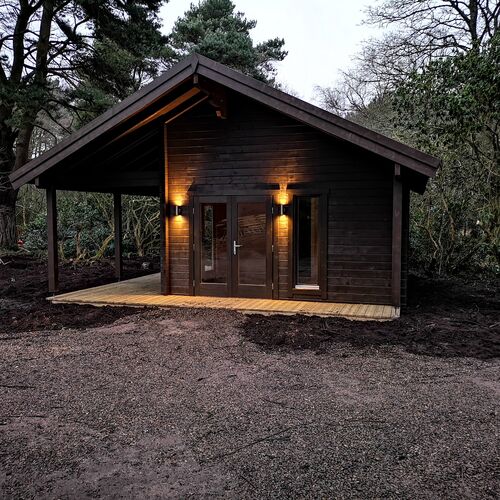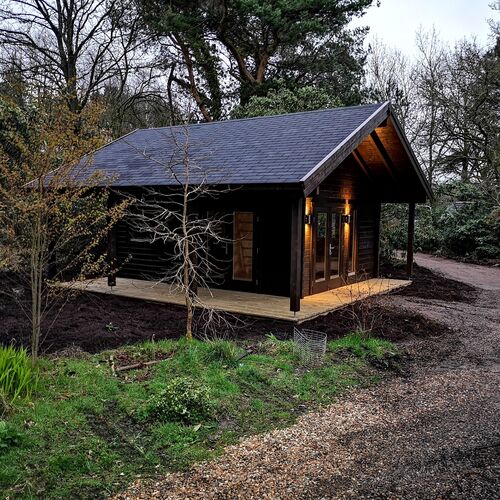Extended family room
Information
The project involved the creation of a 6m x 6m log cabin designed to provide occasional accommodation in a picturesque woodland setting. The cabin was intended to offer a cozy, self-contained retreat, combining rustic charm with modern conveniences. The ground floor was designed with an open-plan living area, featuring space for comfortable seating and a small kitchenette equipped with essential appliances for preparing light meals. A shower and toilet were cleverly integrated into the layout, ensuring the cabin was fully functional while maintaining a sense of spaciousness. The natural beauty of the surrounding woodland was emphasized by large windows that allowed plenty of natural light to flood the interior, providing guests with scenic views of the trees and forest beyond.
The cabin also featured a mezzanine floor, creating an elevated sleeping area that maximized the use of space while maintaining the cabin's intimate, cozy atmosphere. This sleeping area was accessed by a wooden steps and provided a comfortable retreat for guests to unwind after a day spent exploring the woodland. The use of natural wood finishes throughout the cabin enhanced its rustic appeal, blending seamlessly with the outdoor environment. The project aimed to create a peaceful, self-sufficient accommodation that offered both comfort and an immersive connection to nature, making it an ideal getaway for those seeking tranquility in the heart of the woods.











