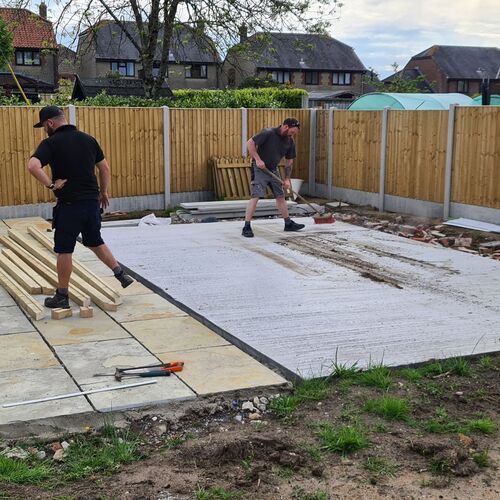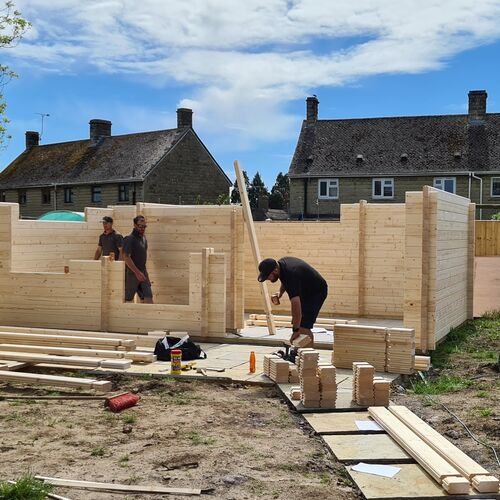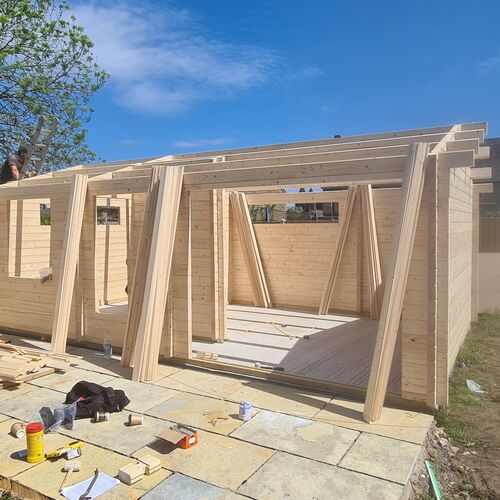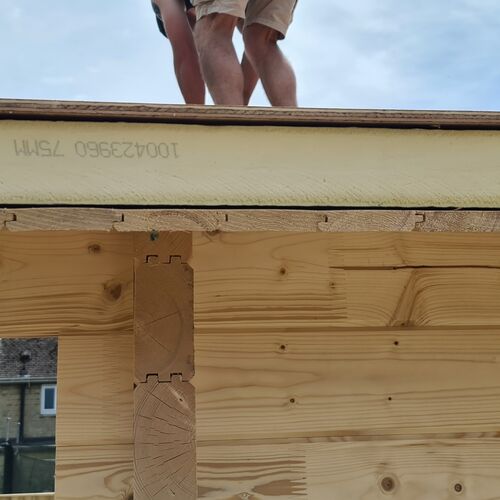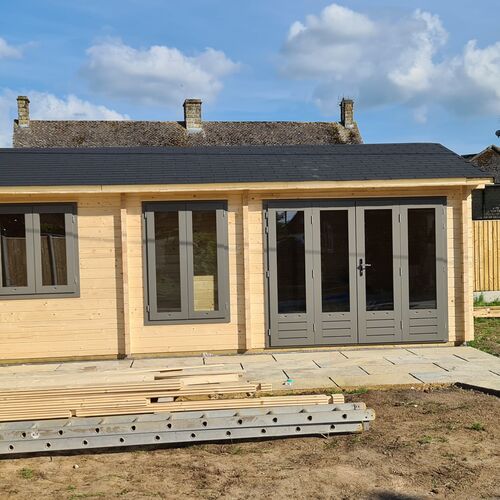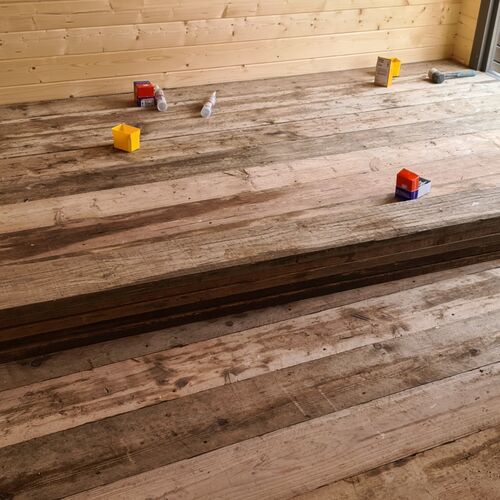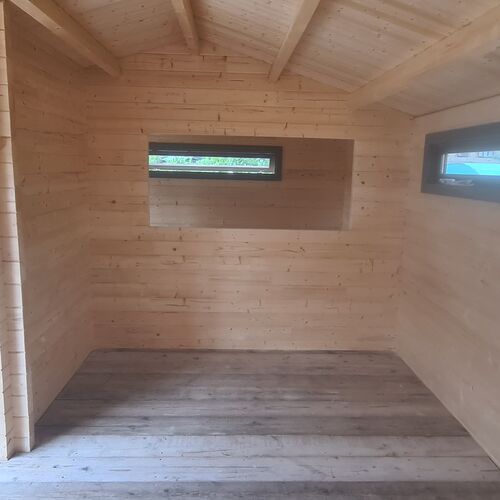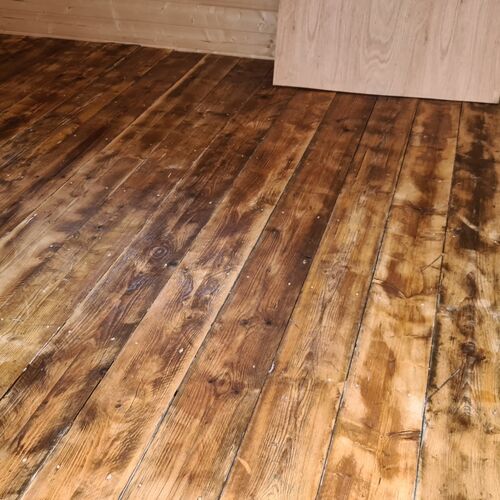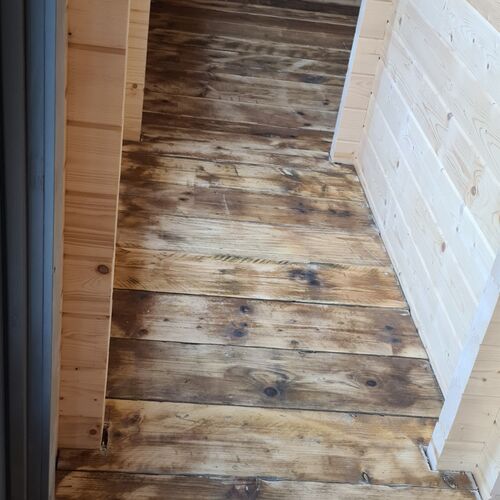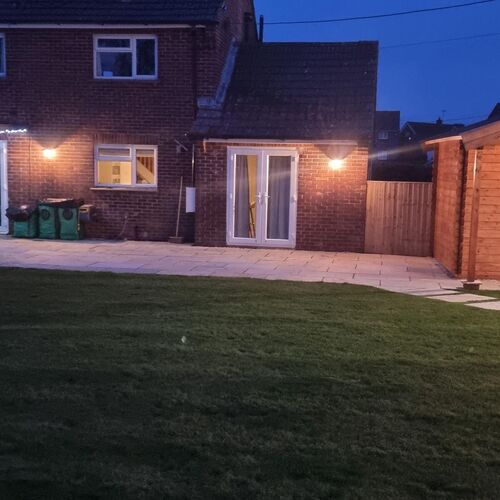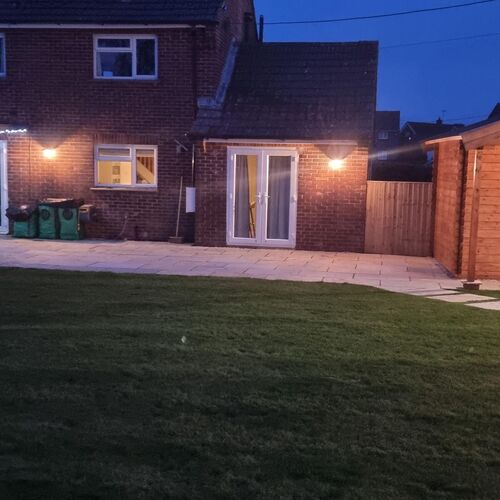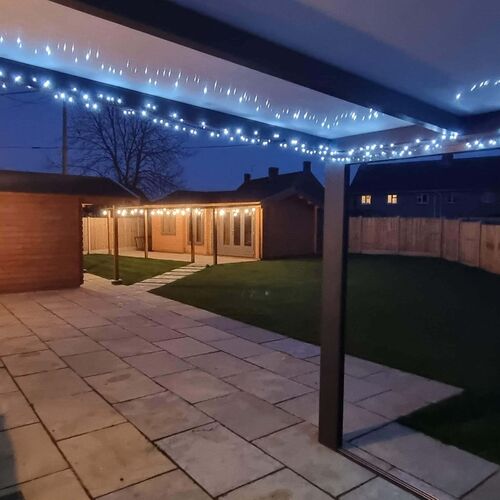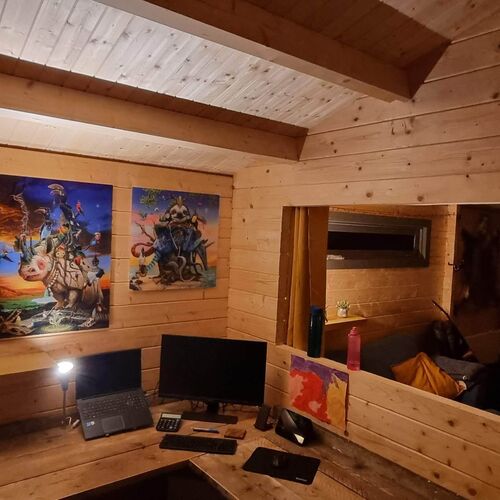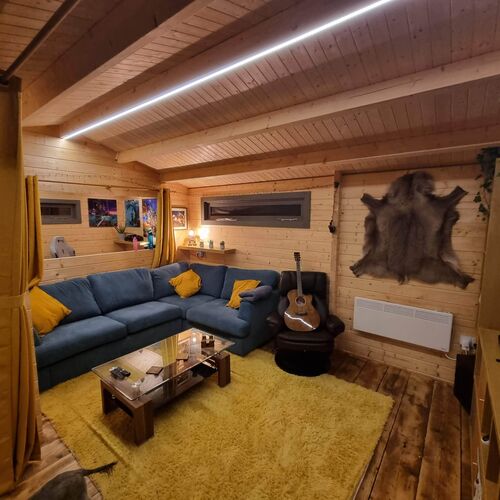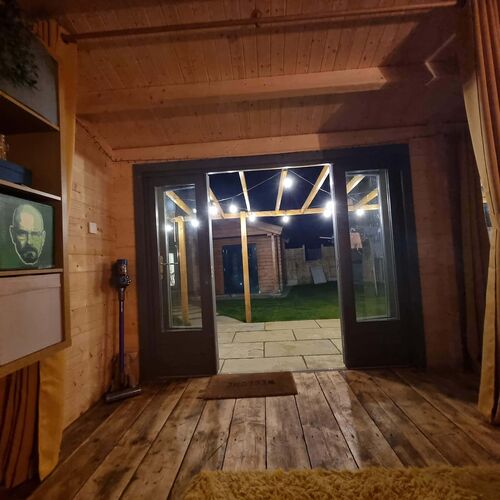Garden office and quiet space
Information
The project involved designing and constructing a 7m x 4m garden office that also incorporated a dedicated space for relaxation and entertainment, including a TV viewing area. The primary objective was to create a functional workspace that could be used for professional activities while providing a comfortable environment for leisure. The design needed to balance both work and relaxation zones, ensuring that the workspace was efficient and conducive to productivity, while the relaxation area was cozy and inviting for downtime. The office was equipped with essential features like electrics, internet, adequate lighting, while the relaxation area included seating, a TV, and a soft, comfortable ambiance for unwinding after a busy workday.
To achieve the desired functionality, careful consideration was given to the layout and the integration of the office and relaxation spaces. The relaxation area has large bi-fold doors opening up to the garden, creating a seamless transition between indoor and outdoor environments. The office area was strategically located at the opposite end, providing a sense of separation from relaxation area. A combination of modern furnishings, soft textiles, and contemporary finishes was used to create a comfortable atmosphere. The garden office also incorporated insulation and climate control to ensure it was a year-round, comfortable space for both work and leisure activities.
We also fitted a 3m x 3m storage building as well.











