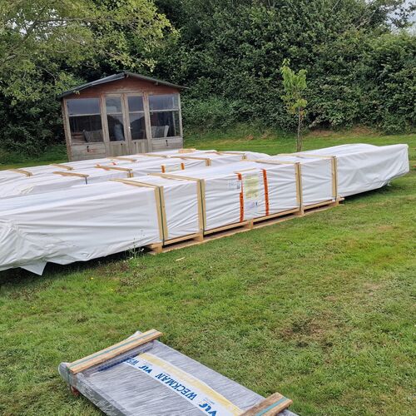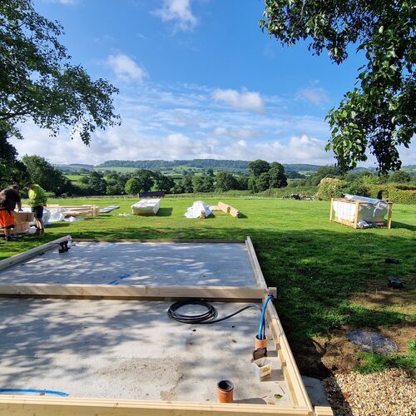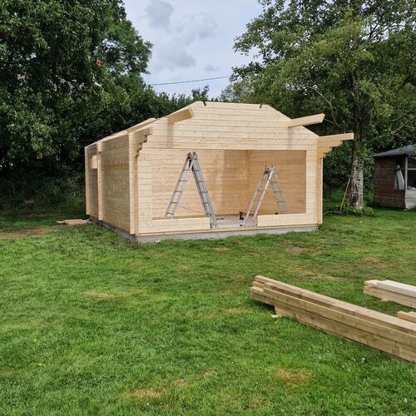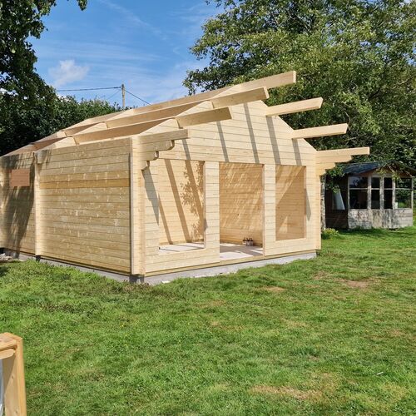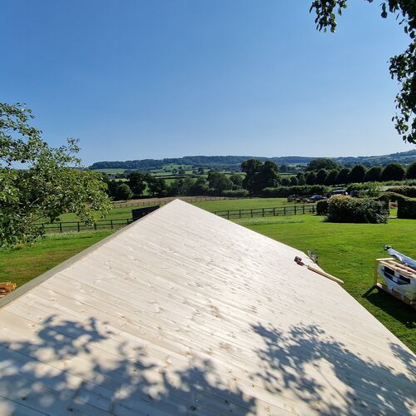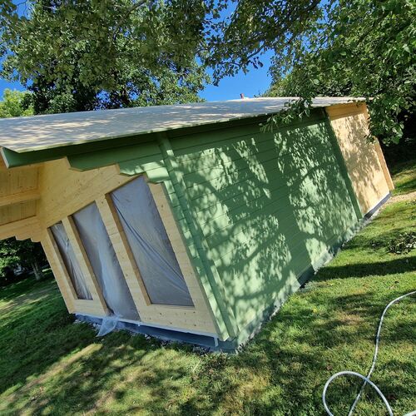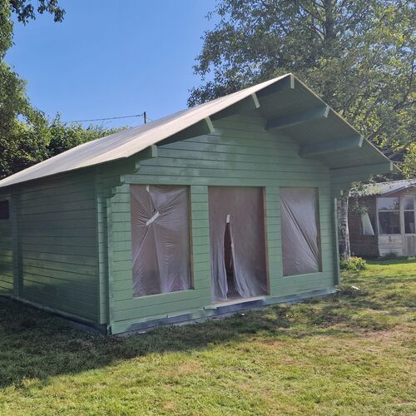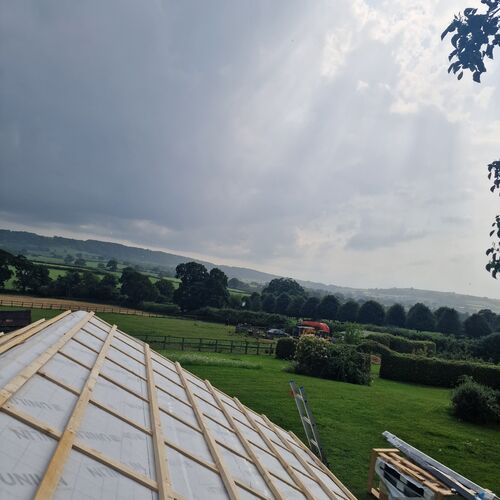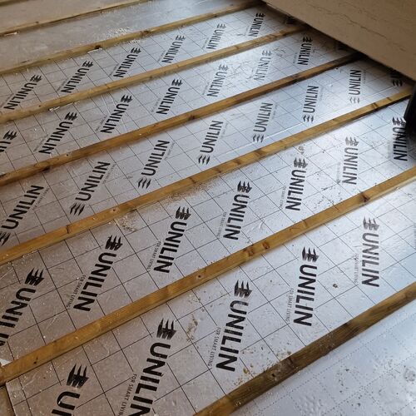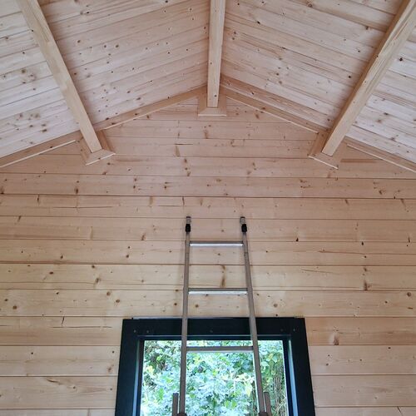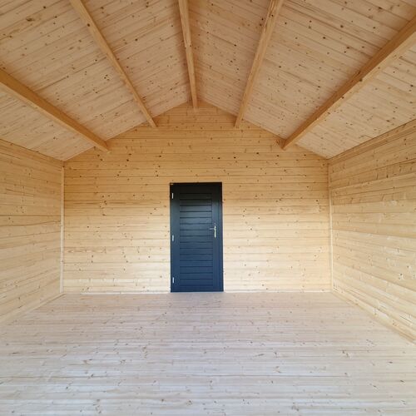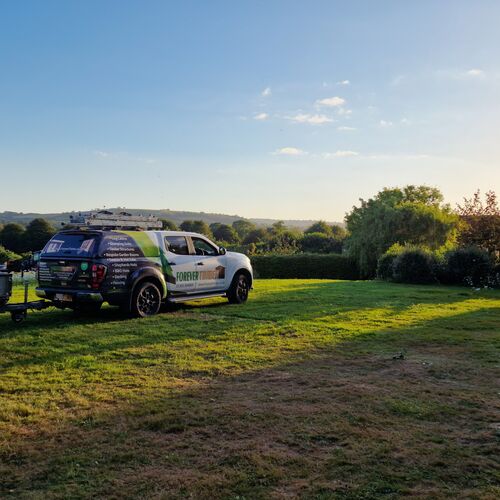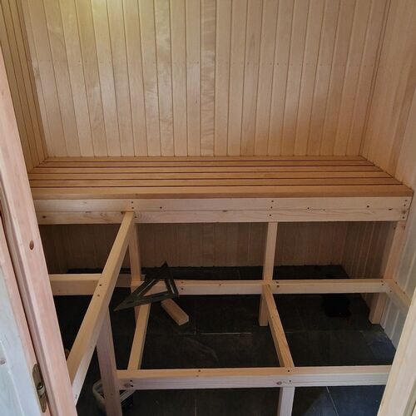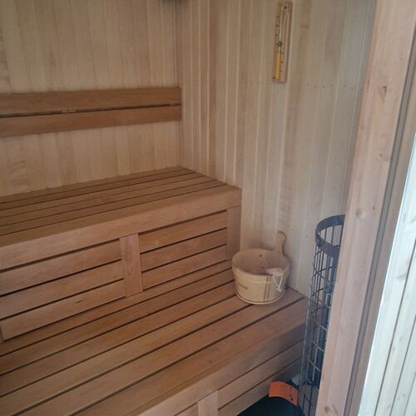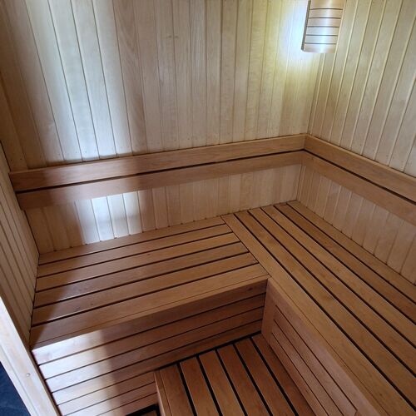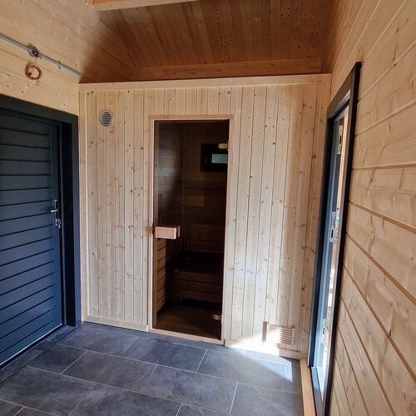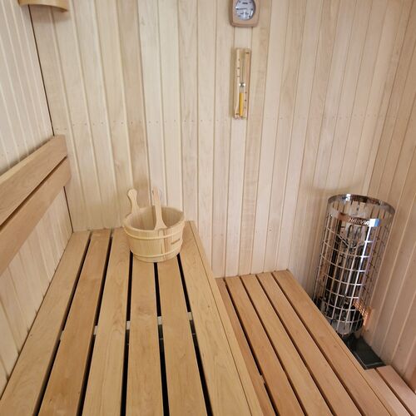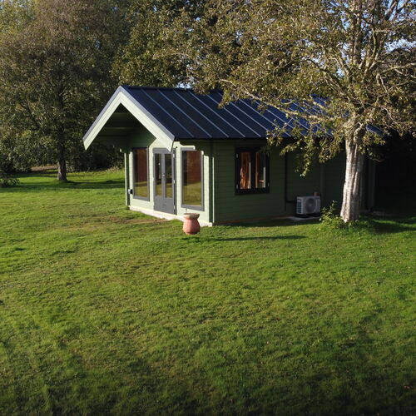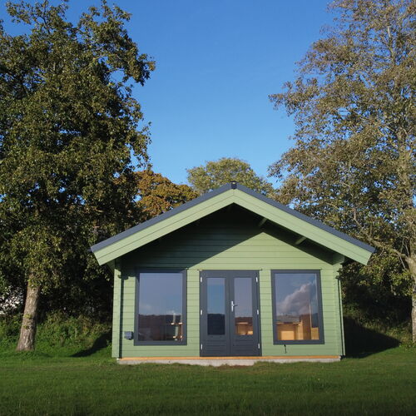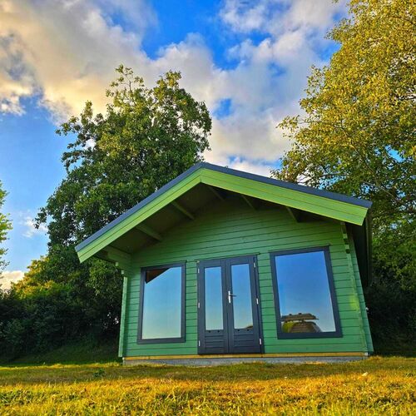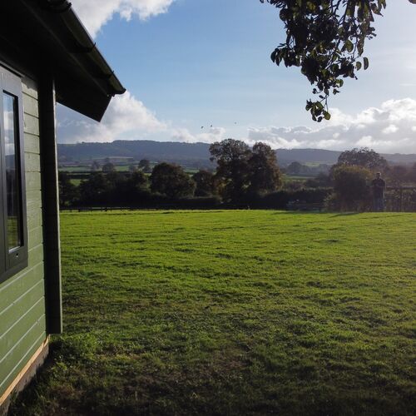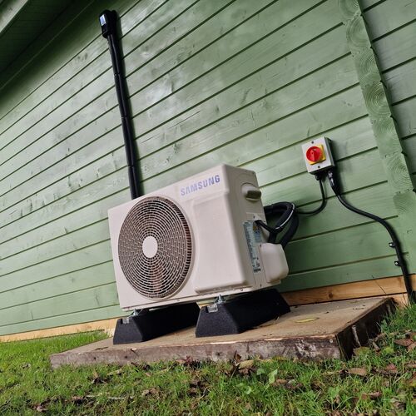A Grand Retirement Plan!
After a life of farming, this customer invested in the ultimate relaxation plan.
Information
After a life of farming, this customer invested in the ultimate retirement plan. A sanctuary with outstanding views of Dorset's flowing hills to the front and a personal sauna & shower room to the rear. Fully insulated and double glazed, this customers dream provides maximum comfort and relaxation, whilst watching the sun fall away beyond the hills.
What began as a flying visit ( farmers are always busy) and a quick chat about a dream resulted in a swift design in the office, using the configurator.
We then performed a site visit to assist with any pointers during the customers own design process. As it happens not much help was needed as the customer knew what they wanted and how they wanted it.
The result is this stunning, fully insulated, air conditioned Lugarde Log cabin, constructed of 68mm wall planks and full floor in the front.
The Sauna room floor to the rear is constructed differently, with a levelled and porcelain tiled floor and a bespoke sauna room.
This wonderful building also sports a fully ventilated Metal roof in anthracite.
From submission of final design, the cabin was manufactured and delivered to site within 8 weeks.
Primary Construction took place over the course of 2 weeks, then a further two weeks following the electrician and plumber putting in their initial services.
The building was painted on site by us and is wearing 3 coats of Sage Leaf Green by Protek Coatings.
All doors and windows were painted at the factory by Lugarde.











